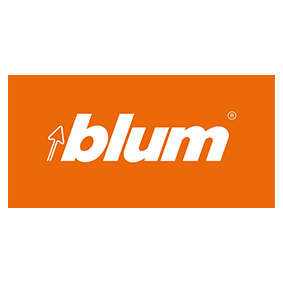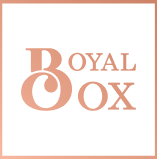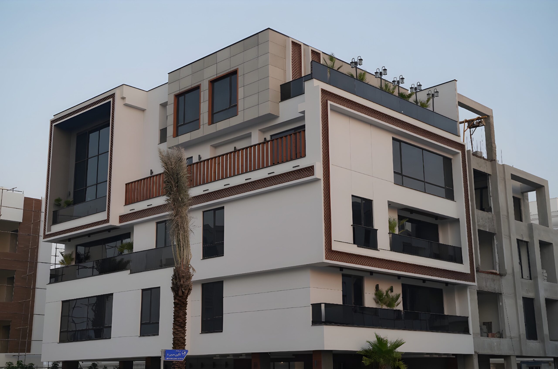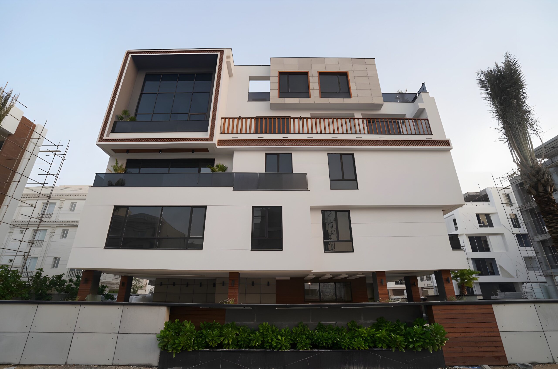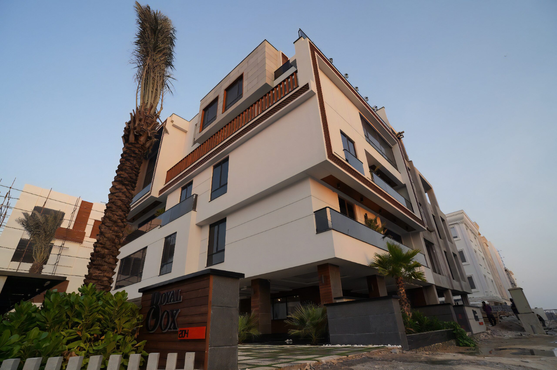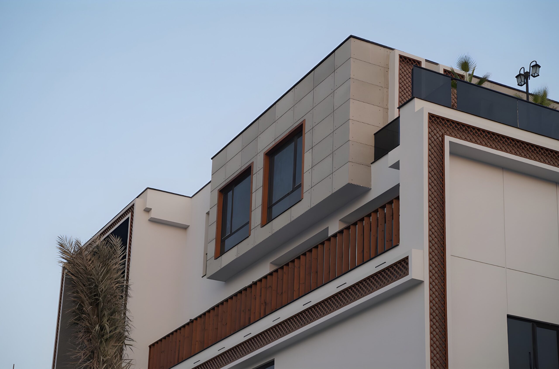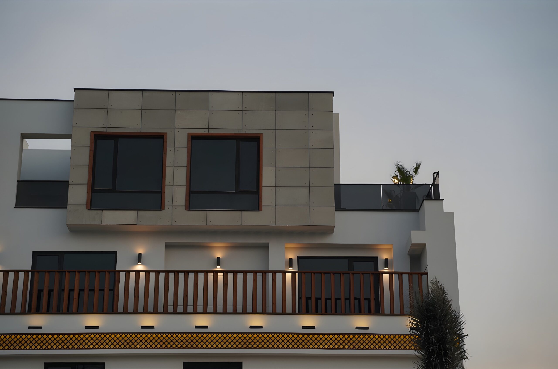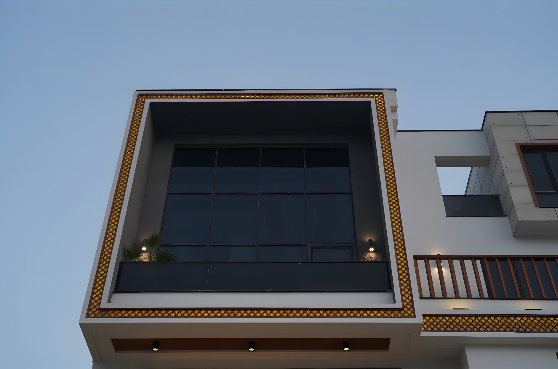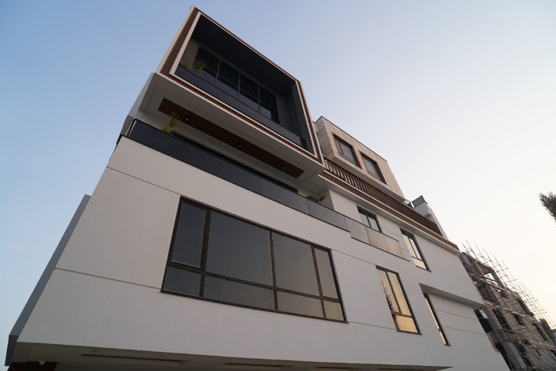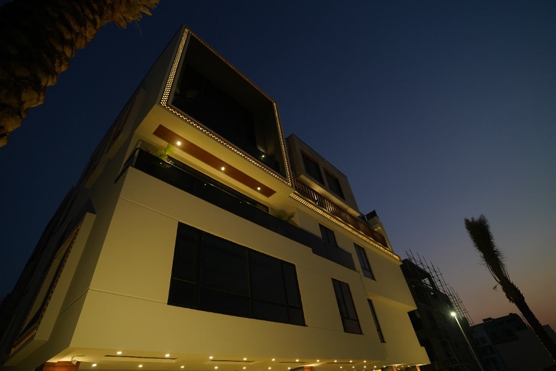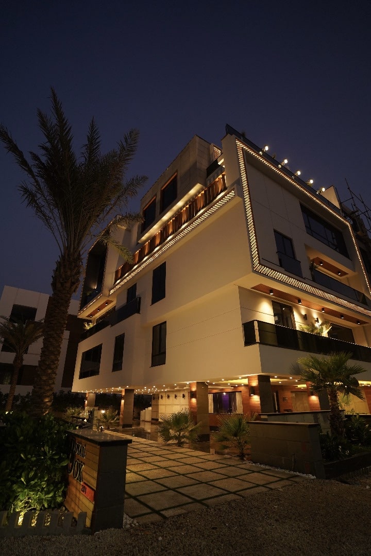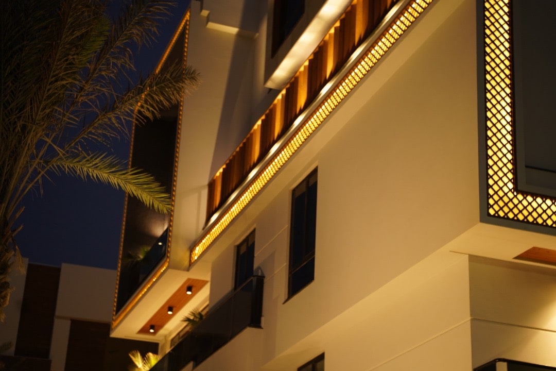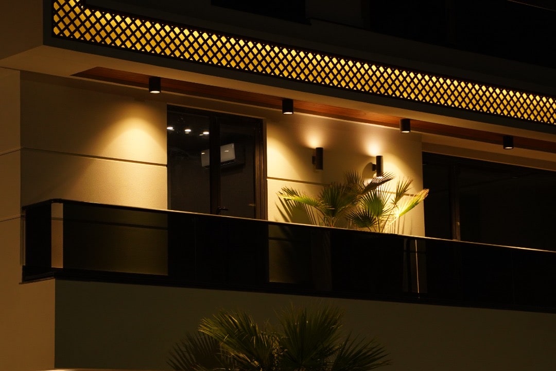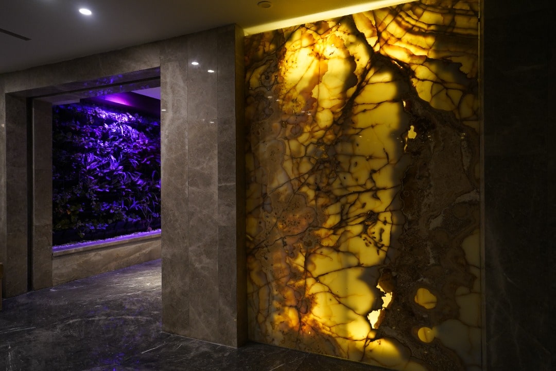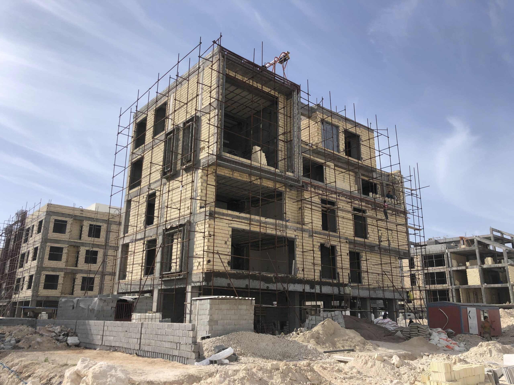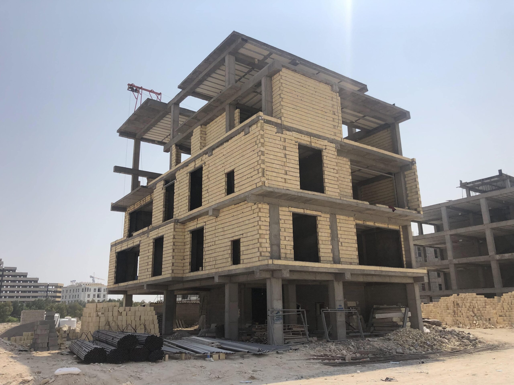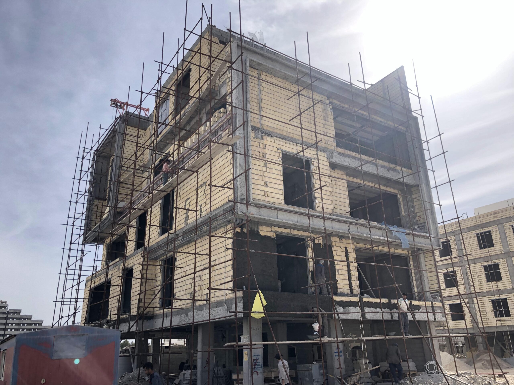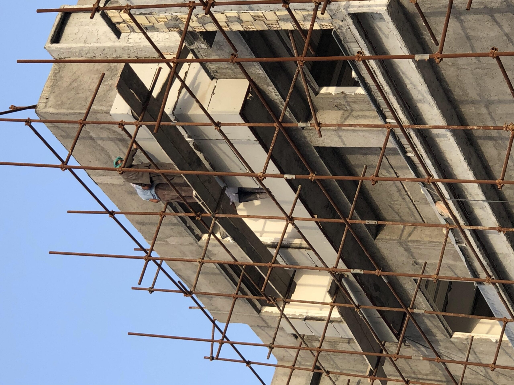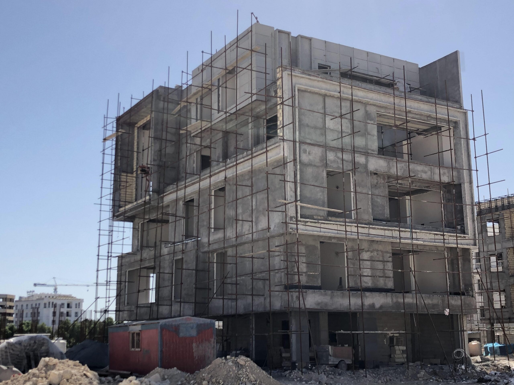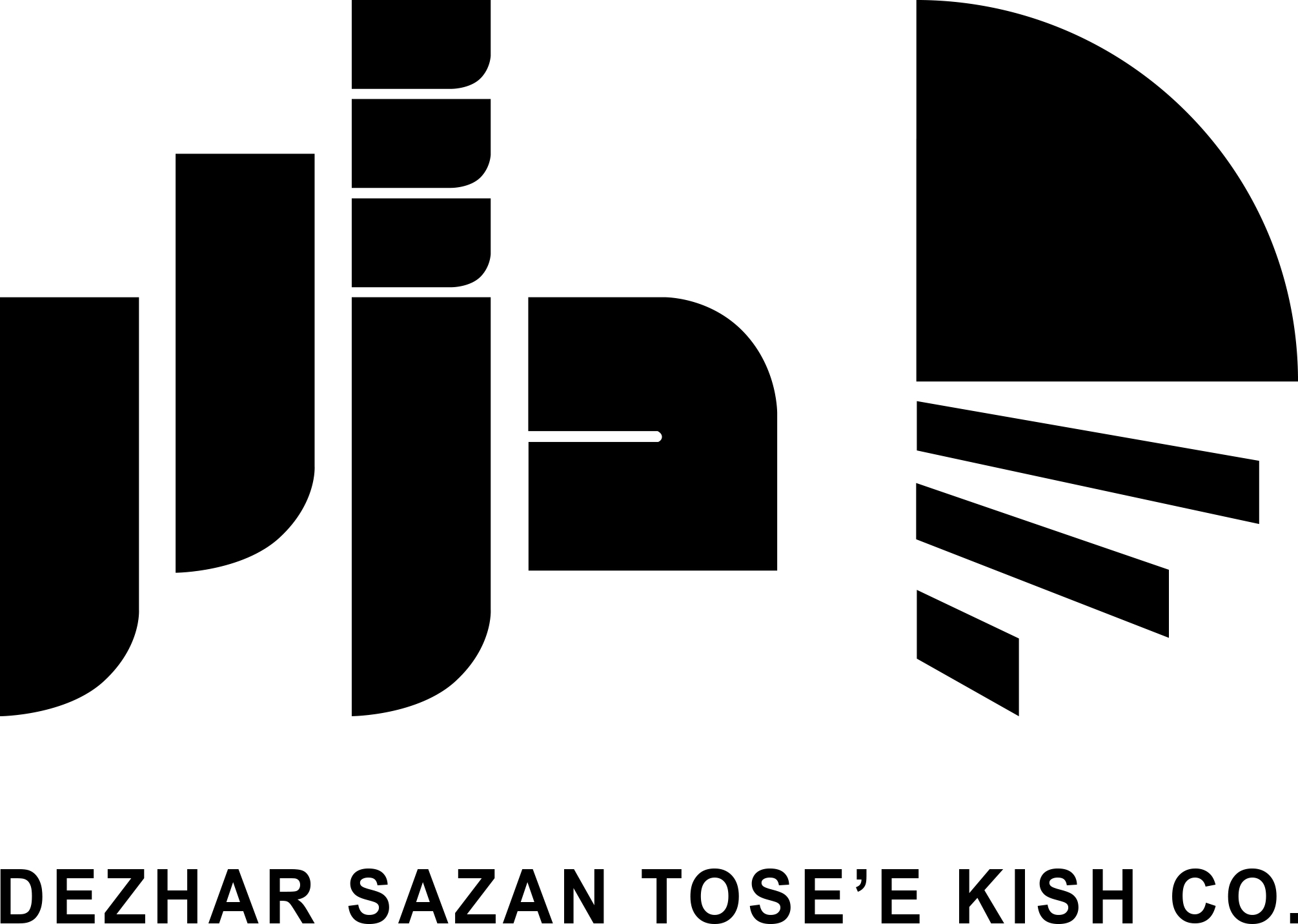Project Apartment 204
The 204 Royal Box apartment project has been built on a plot of land with an area of 558 square meters in the central lands of Kish Island and adjacent to shopping centers and entertainment centers, where due to the location of the project next to the main boulevard, it provides quick access to various points for its users. brings. Among the facilities of Royal Box Apartment 204 is the design of lobby space and a roof garden with an area of 150 square meters.
The convenient and special location of the project, due to having two sides without neighbors, has allowed us to have very beautiful views of the combination of cement, wood, concrete, and glass materials.
Also, the entrance hierarchy in this project has been well resolved, so that the human-facing door and the car-facing door are solved in an alley with less traffic.
Where the usual principles, common visual elements, and location stereotypes are broken, to change the rules of the game with signs of disorder, complexity, and instability.
Real Box Engineering Group is always looking for the manifestation of its ideas in the luxurious and modern buildings that it creates. This manifestation has been formed with the foundation of improving the lifestyle and human values, modern knowledge, and pure ideas. A collection that has both a scrutinizing look at the simplest sizes and shapes and a simple look at the complexities.
This apartment will host you on 4 floors in a land area of 558 square meters and 4 residential units along with 2 duplex units, a lobby floor, a common roof, and 8 parking spaces along with 6 private storage rooms.
Apartment 204 project is one of the best materials and the use of high-tech technology in this valuable building. This building attracts the attention of every viewer and makes living in this magnificent apartment tempting.
The first human effect of any building is its facade, which can communicate with its audience. The facade of apartment 204 despite its simplicity
It is unique. The use of curtain walls, the combination of materials and colors, and the combination of horizontal and vertical elements in the facade have created dynamism and fluidity in the facade, as well as making this apartment more attractive.
Designing the appropriate dimensions of the windows doubles the pleasure of enjoying the light and the beauty of the environment. The biggest obstacle to the realization of this idea is the overheating of the indoor space in the summer, which can impose a heavy cost of energy consumption on the building.
The smart selection of Sun Energy glass (VCOOL) in apartment 204, while maintaining the harmony of the building with the climate of the region, has added to the beauty and comfort of the residential units of this apartment.
By simultaneously preventing energy transfer through conduction and radiation, Sun Energy glass turns glass into an extremely effective element to reduce energy consumption and increase brightness.
In the interior design of apartment 204, in addition to observing the principles of functional design and effective use of spaces, interior architectural elements such as color, texture, light, etc. The internal layout should be harmonious.
Amenities:
Roof garden
Smart System (BMS)
security system
Notification system, fire extinguishing
Air conditioning system
The sound system in all spaces
CCTV system
High-speed wifi internet
Central antenna + Iptv
Pool, sauna, jacuzzi
gym
KONE elevator
Hotel services
Central vacuum system
Store
Covered parking
Luxurious lobby with high ceiling
Air conditioning system in the common areas
Green space with tropical plants in the common areas and inside the units
Partner brands:

Make Smart
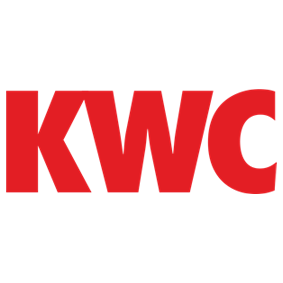
Providing faucets and sanitary facilities
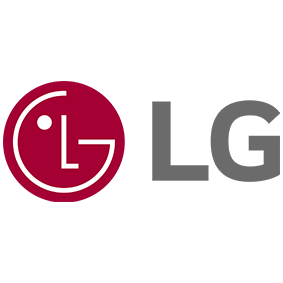
Providing air conditioning systems
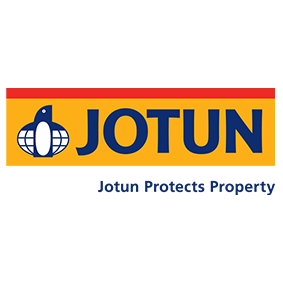
Providing interior and facade paint
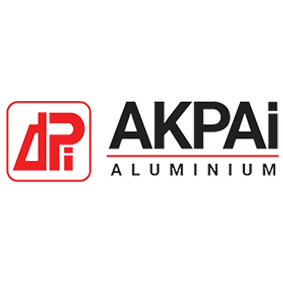
Providing doors and windows

Kitchen equipment

Elevator supply
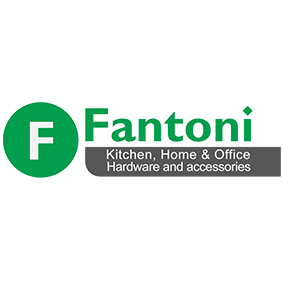
fittings
