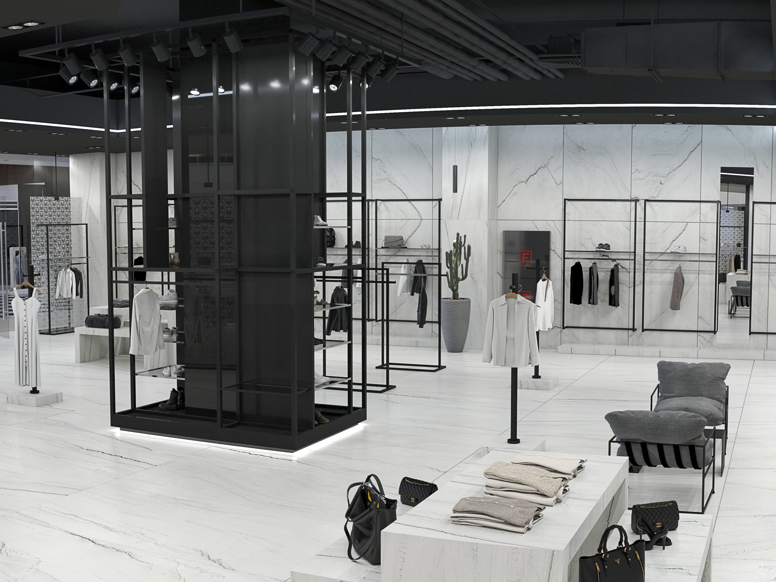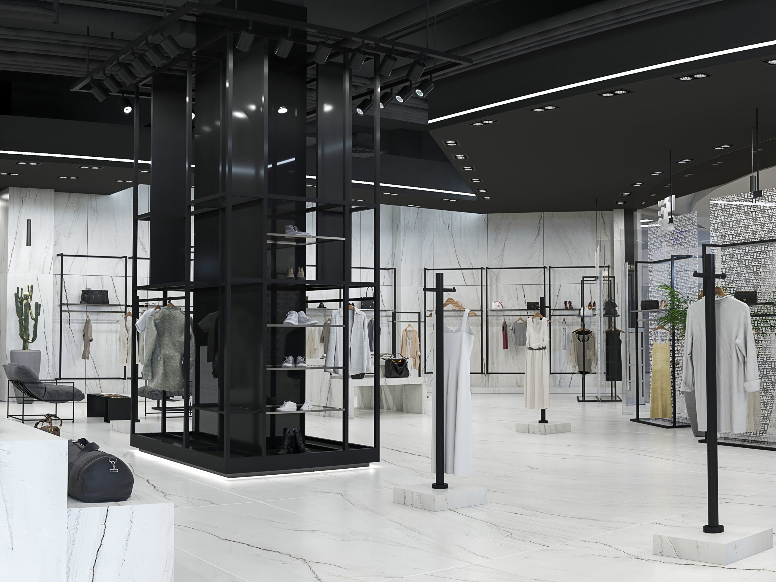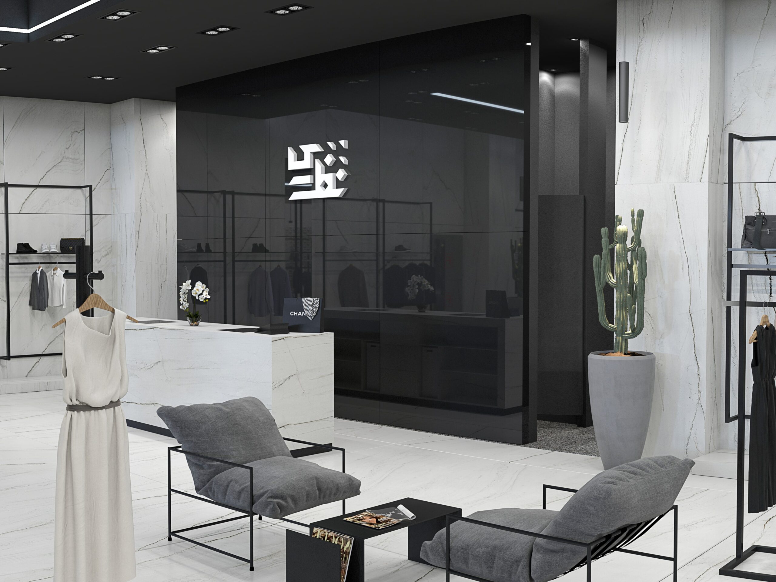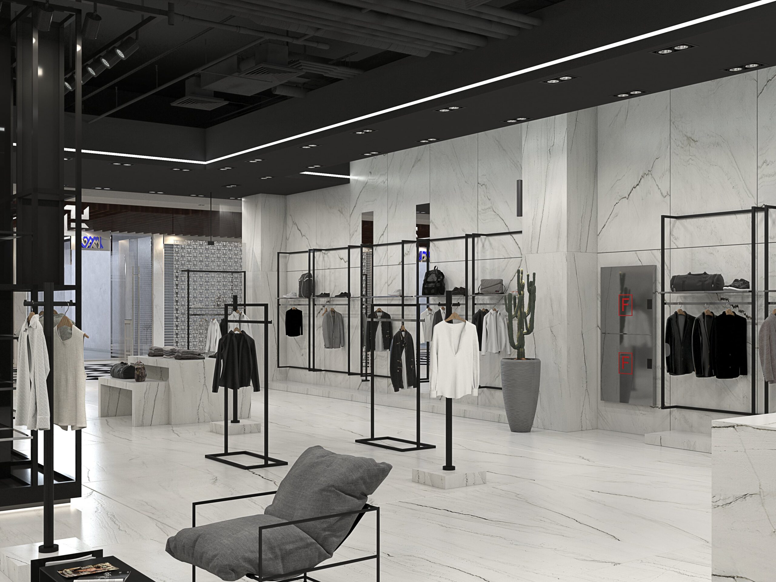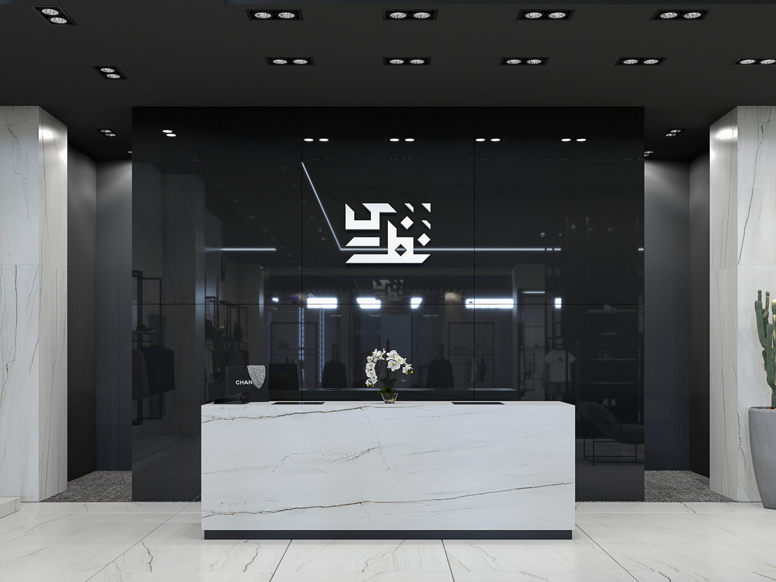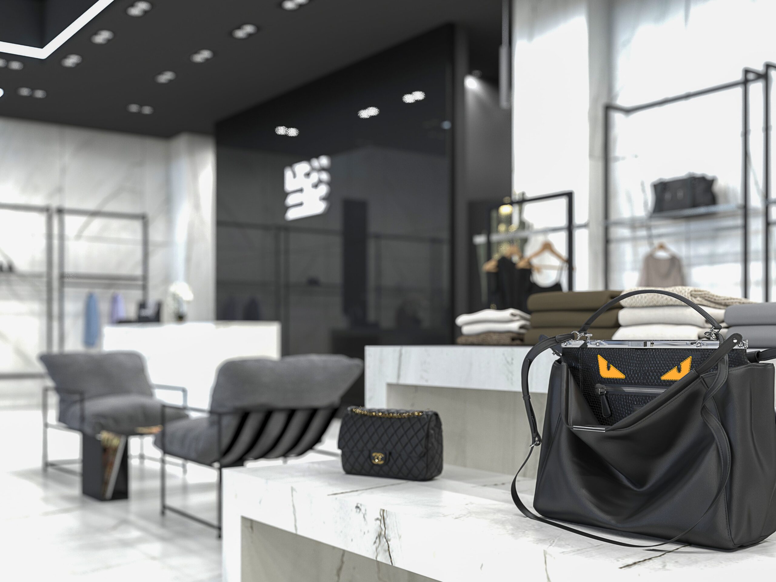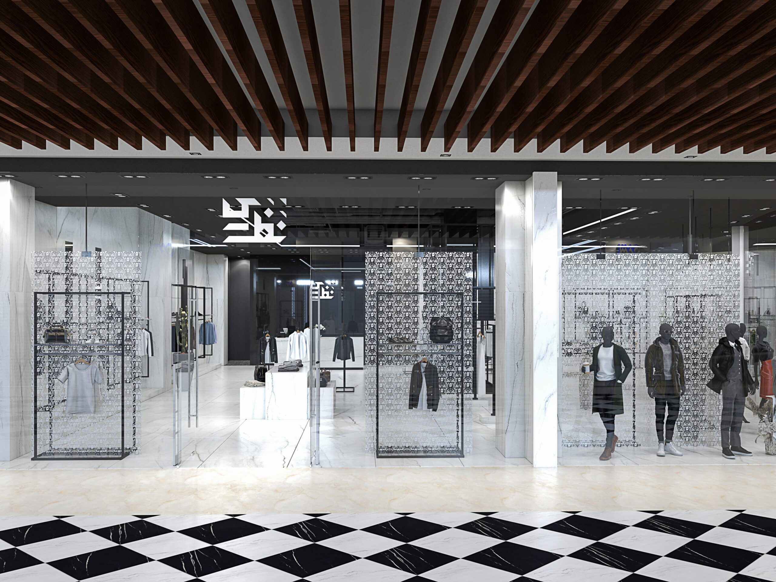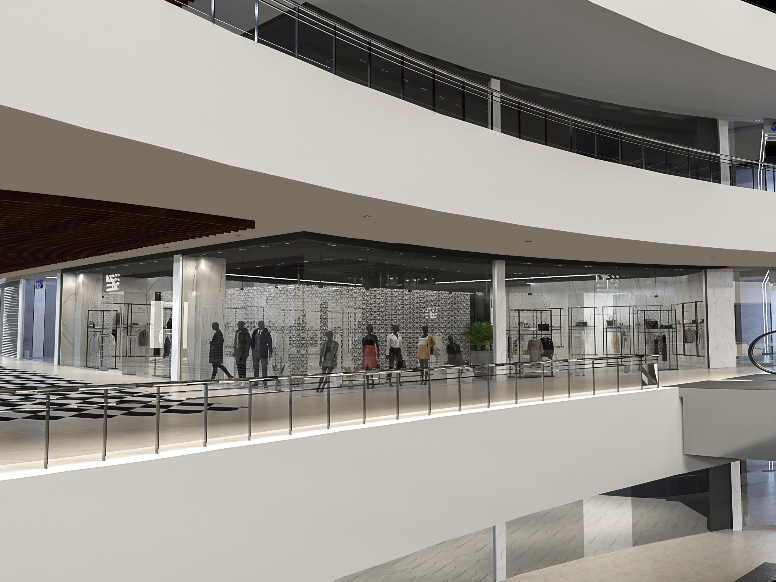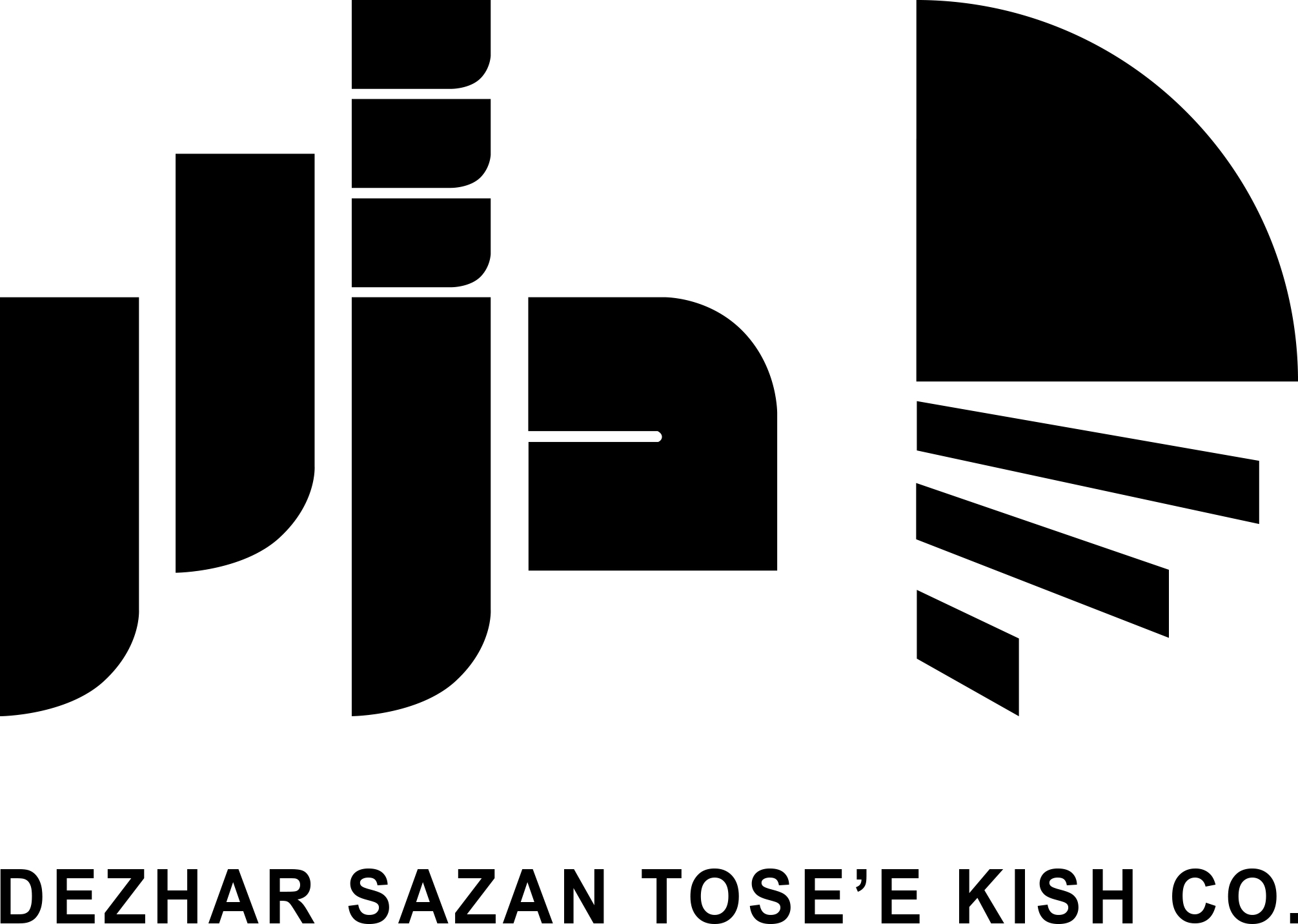Nazari (152-154)
With the decision of the Nazari group to build its new branch in the Mikamal business-tourism complex in Kish Island, the Royal Box design team studied the project context and its potential, brand history, visual identity, type of products and working style and eye. Its measures started working.
The location of the project is on the edge of the void in such a way that it provides access from two adjacent corridors, and the design process began by defining the function of the spaces according to the variety of sales of products for women and men, as well as the circulation of customers.
The harmonious design derived from the visual identity of the brand in the interior architecture and the use of Favania ceramics in the form of slabs on the floor and wall surfaces and the semi-exposed ceiling design are among the features of the Nazari clothing stand.
The monochrome architecture of the G-152 booth helps to better read the design, and in order to highlight the space, the material in the cashier section is changed.
The placement and design of the management room, warehouses and men's and women's fitting room is such that despite being located in the same area, all of them have separate access.

