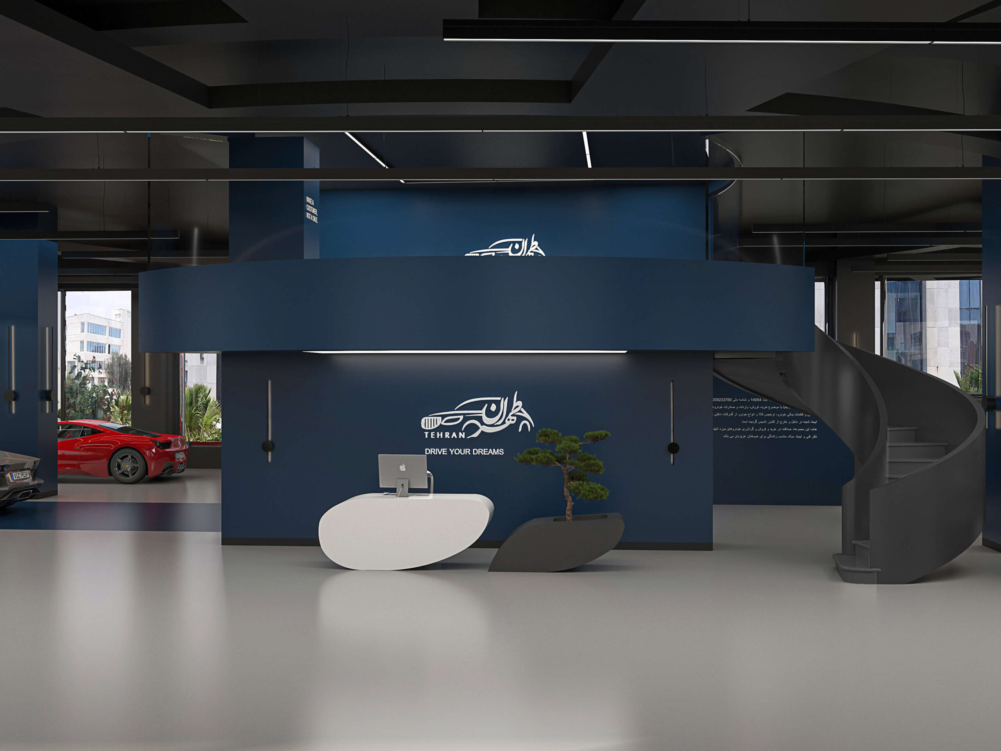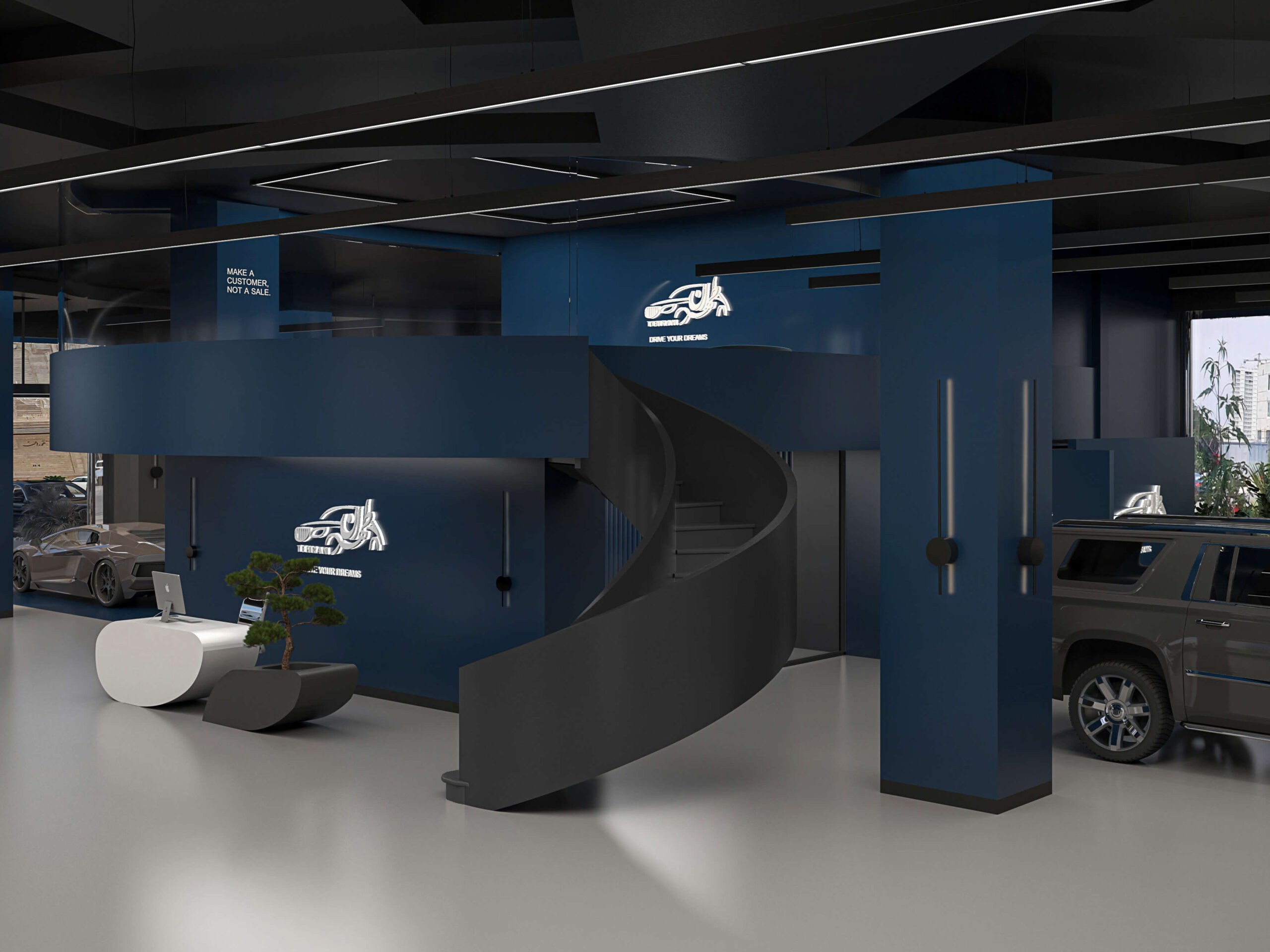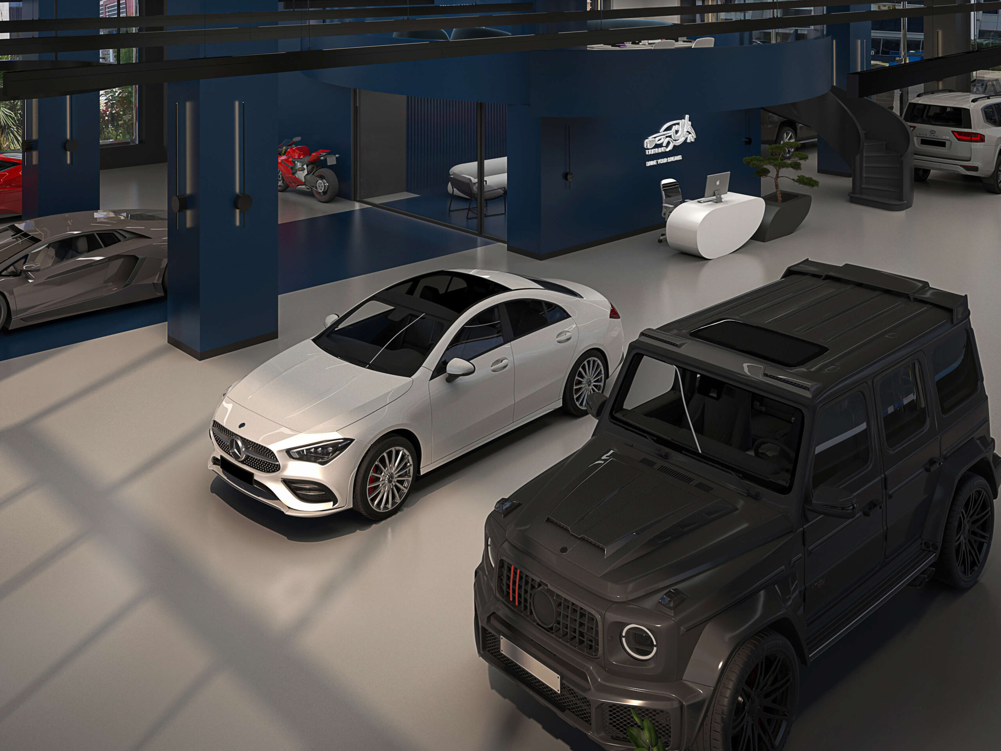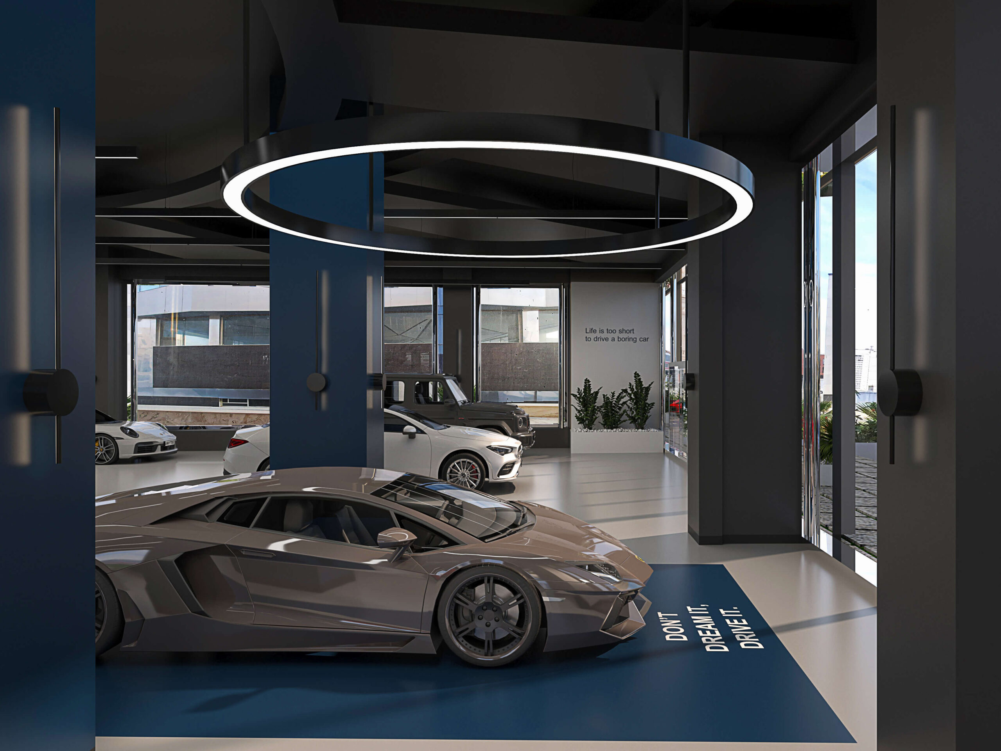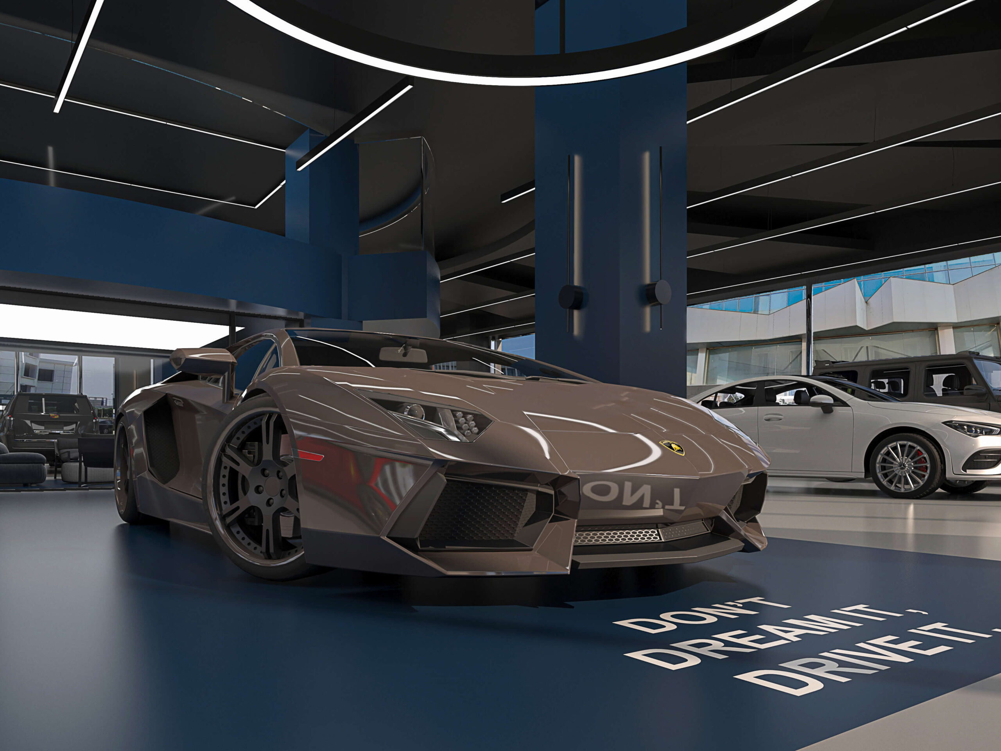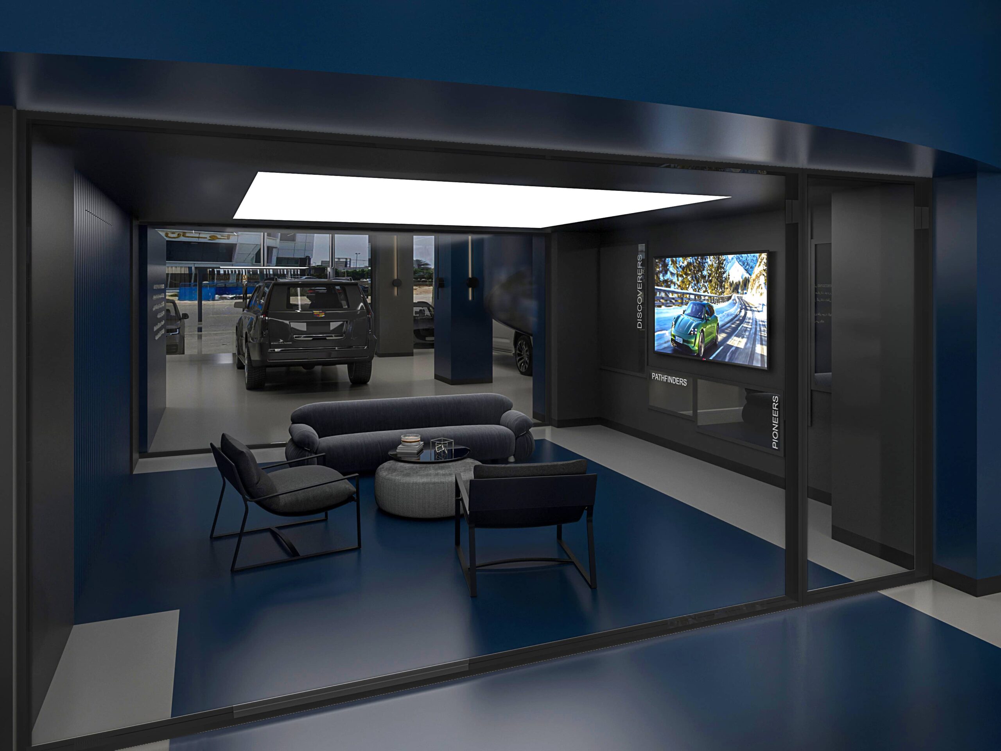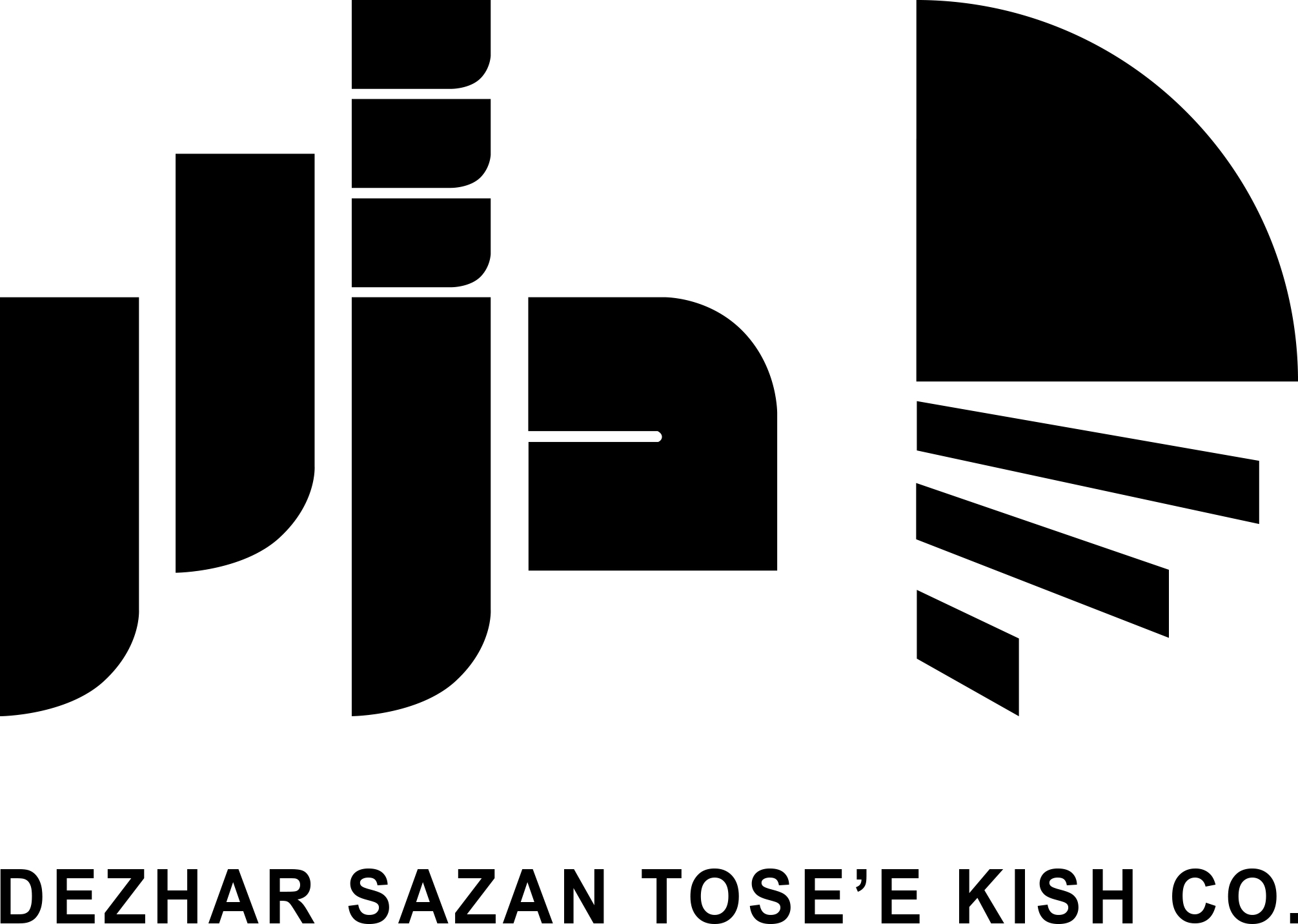Tehran Car Exhibition
The project of Tehran car exhibition is based on the decision of the founders of the exhibition to build a new branch in the northern lands of Kish Island and in the Gladis exhibition area. The Royal Box Engineering Group started its work for internal design and implementation by examining and studying the organizational identity and performance and prospects of Takran Khodro Kish.
A project with an infrastructure of 800 square meters, including the main space on the ground floor and the management space on the first floor, considering two separate management spaces on each floor for holding meetings, special car parking, reception space for providing advice to customers, design of corner spaces with function definition Different, projector to show clips of cars, special stands to show information about each car, green space covered with tropical plants inside and outside.


